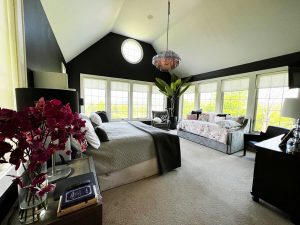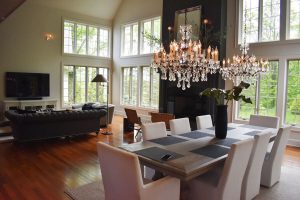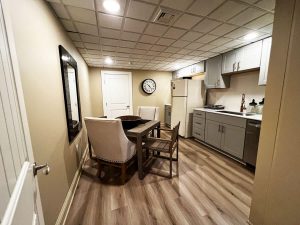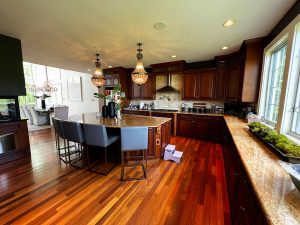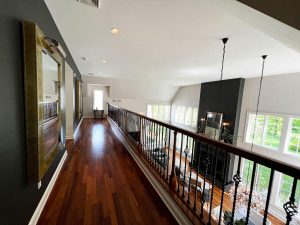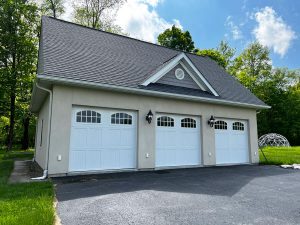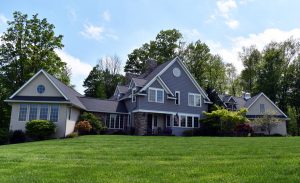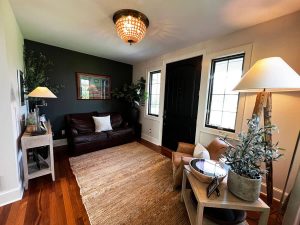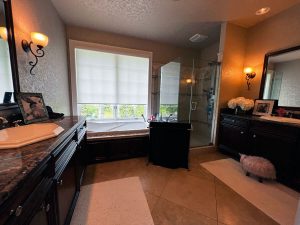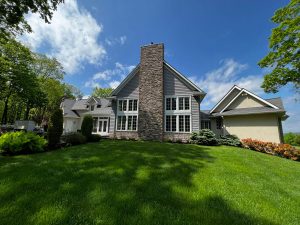1019 Woodwind Hills, Dalton, Pa 18414
There aren't enough adjectives to describe this one-of-a-kind Custom Built Dalton home.
As you drive up Woodwind Hills Drive toward 1019, you begin to appreciate the setting of this spectacular house. Once inside, you will note the upgrades throughout the main level--gourmet kitchen with marble counters, Viking Gas cooktop, double oven, warming drawer, see-through fireplace, and 2 dishwashers. This area then opens to an expansive Great Room with vaulted ceilings and another gas fireplace. There are also built-ins and a wine fridge... so much natural light. Relax in the large sunroom with Pergo floors that leads through French Doors to a deck/patio area with a full commercial kitchen perfect for this time of year. The first floor has two foyers, one leads through a bright office area to a large Master Bedroom suite with tray ceiling that provides a one-of-a-kind view from the oversize windows. Master Suite also has two large walk-in closets, dressing area and a door to a small deck for morning coffee. The well-laid out second floor has radiant heat throughout the flooring and features 3 more bedrooms, another full bathroom, and a large office/den area. Just when you think you've been wowed, you find the lower level with roughly 1,700 SF of living space that includes a large family room with gas stove, a kitchen, full bath with sauna room, tons and tons of storage and a large area that could be a bedroom or a fantastic gym area with a door leading outside/ground level. The lower level also features radiant heat in the floor. Aside from the attached Two Car garage, there is a 34x24 detached Three Car garage with a full second floor if one needs a home office with peace and quiet. This home has it all. Our results will move you™

